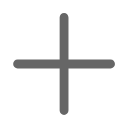| Type: | Curtain Wall Profiles |
|---|---|
| Model Number: | HJ-E 1715 expanded metal mesh facade cladding |
| Brand Name: | DBL |
| Place of Origin: | China (Mainland) |
| Item: | expanded metal mesh facade cladding |
| Material: | galvanized plate,stainless steel,aluminum,etc |
| thickness: | 0.5mm-14mm |
Quick Details
Specifications
Curtain wall expanded metal mesh facade cladding are mostly framed expanded metal lath cladding panels to internal and external walls made of aluminum material. Details as follow:
a) The facade cladding expanded metal mesh shall comprise expanded aluminium metal lath sheets fixed inside extruded metal framing.
b) Size and configuration of the expanded metal panels shall be as indicated on the Design Drawings. Panels shall be arranged in a staggered pattern.
c) Frames shall be 'T' profile, with expanded aluminium metal lath sheets fixed inside so that top edge of frame is exposed. This top edge shall be finished flush with the top of the sheet.
d) facade cladding expanded metal mesh shall be fixed to external walls using a concealed fixing system that facilitates ease of panel removal for cleaning, maintenance and replacement as required.
e) System shall include all secondary steelwork as required.
f) facade cladding expanded metal mesh Fixing system shall allow adequate space for fixing of insulation in areas indicated on the
Design Drawings.
g) Joints: Minimal open joints as indicated on the Design Drawings. Advise the Client's
Representative if larger joints are required to accommodate thermal expansion.
h) Finish: Natural anodised. The aluminum expanded sheet panels shall be fully fabricated prior to anodising. No cutting or drilling shall be allowed following anodising.
i) Thickness: The Aluminum expanded metal curtain wall panels shall be the following thickness: i) Areas up to 3000mm from finished floor level shall be 5mm thick. ii) Areas above 3000mm from finished floor level shall be 4mm thick.
Aluminum Expanded Metal Roof cladding
Framed expanded metal lath cladding panels to roof areas.
a) Panels shall comprise expanded aluminium metal lath sheets fixed inside extruded metal framing.
b) Size and configuration of panels shall be as indicated on the Design Drawings. Note that various size and shape panels are used for the roof. Panels shall be arranged in a staggered pattern.
c) Where there is not sufficient depth for mesh panels, these shall be substituted for stainless steel blanking panels where indicated on the Design Drawings.
d) Frames shall be 'T' profile, with expanded aluminium metal lath sheets fixed inside so that top edge of frame is exposed. This top edge shall be finished flush with the top of the sheet.
expanded metal mesh facade cladding
Curtain wall expanded metal mesh




