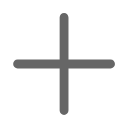| Material: | Aluminum Alloy |
|---|---|
| Model Number: | MCT-AF250 |
| Brand Name: | M-CITY |
| Place of Origin: | China (Mainland) |
| SIZE: | 100-600MM |
| Surface treatment: | powder coated, PVDF |
| Color: | any RAL colors |
Quick Details
Specifications
Materials: |
Aluminum extrusion (6063-T5/T6) |
Size/Width: |
100mm, 150mm, 200mm, 250mm, 300mm, 350mm, 400mm, 450mm, 500mm |
Length: |
from 1000mm-7000mm |
Thickness: |
from 1.0mm-3.0mm |
: |
Powder coated, flurocarb paint, Anodized |
Color: |
Any RAL colors and wooden grain colors are available. |
Coating: |
Akzo Nobel, PPG, etc. |
Applications: |
Commercial Building, School, Metro, Raiway station, Office, Residential, etc. |
M-CITY Aerofoil/Airfoil Louver blade series
the M-CITY aerofoil (fin) louvers are based on Aluminum extrusion profile (6063-T5/T6). most are ellipse shape aluminum profile. Deflect thermal gain from incident sun, integrating light control into the building envelope. Not only they deliver outstanding functionality, but will also help architects create a distinctive look for the building surface. Well-designed louver configurations can be as striking as they are effective, shading the facade against low or high sun angles while making an aesthetic statement. As with any system, design considerations such as louver size and composition will affect performance.
It can help you improve the energy efficiency of your projects.
M-CITY aerofoil louvers blade width from 100 mm to 600 mm tip to tip. Extruded louvers are more durable. More strength. Louver shapes, composition, and finish also can be used to create specific daylighting effects as well as establishing a different aesthetic. - Fabricated louvers can be created at nearly any size. - Aerofoil composition is typically metal (aluminum ), but many other options exist, including glass and wood. - M-CITY metal louvers typically have finishes include polyester powder coating and flurocarbon painting (PVDF paint) and Anodized. All resist damage to sun or weather.
Installation ways Reference | |
A |
Fix to the support frame with screw |
B |
Using Bracket and screw to the support frame |
C |
Using the Endcaps to fix on two ends |
D |
as per Architect'S design |



